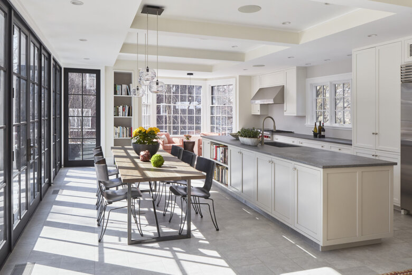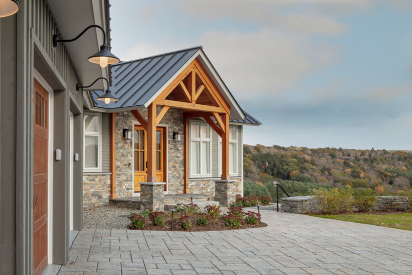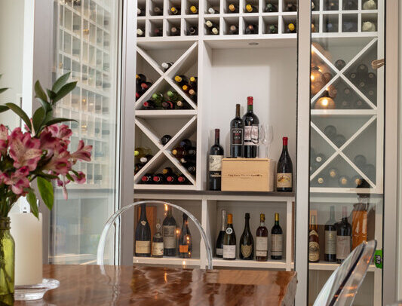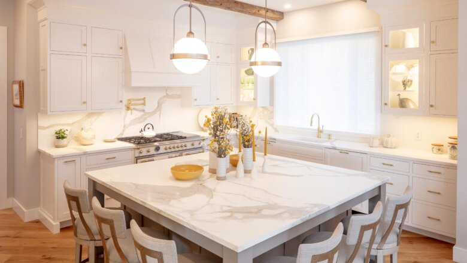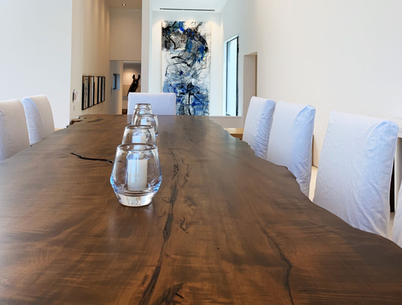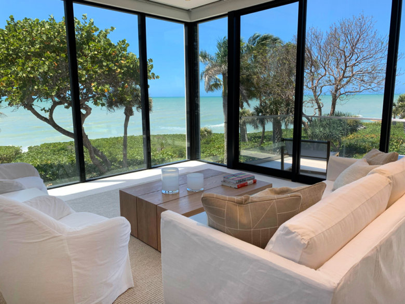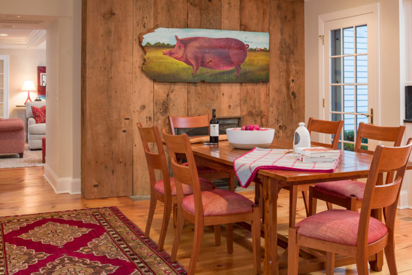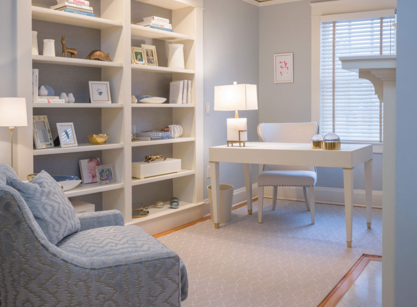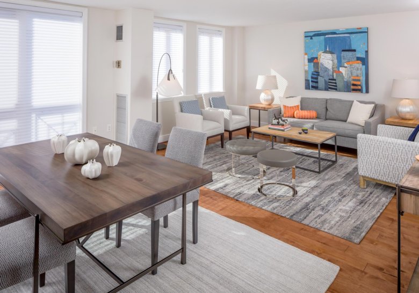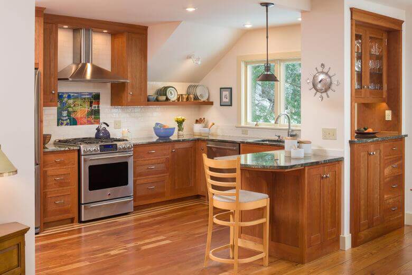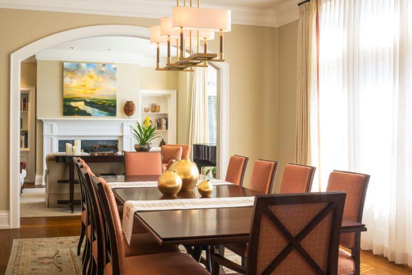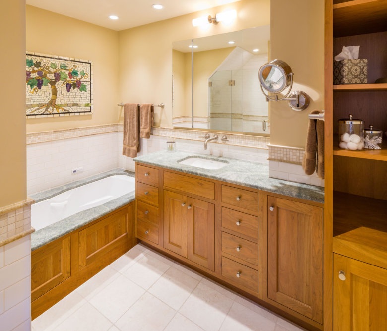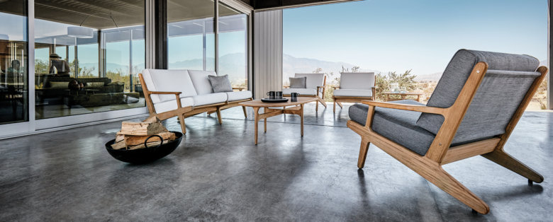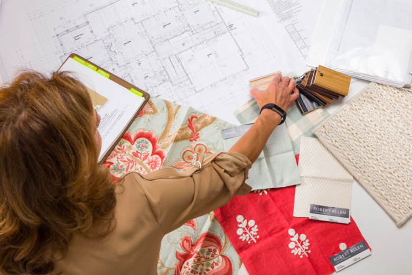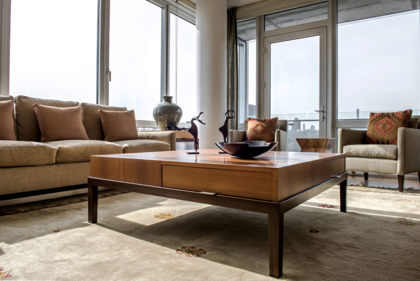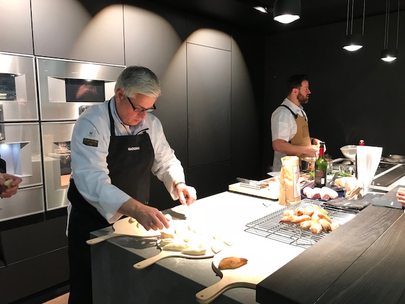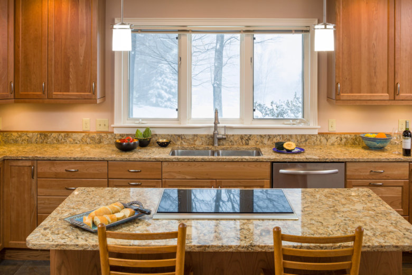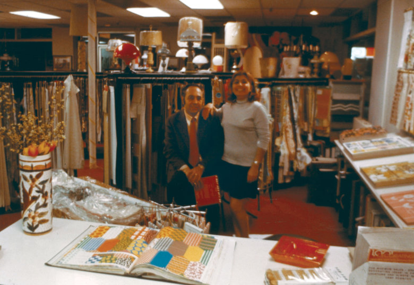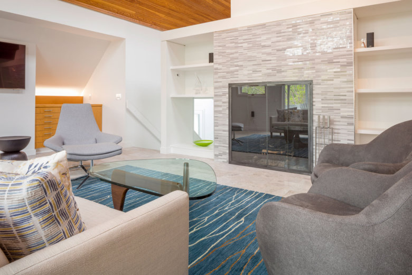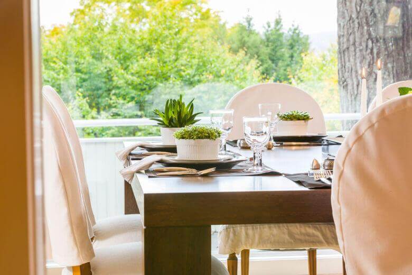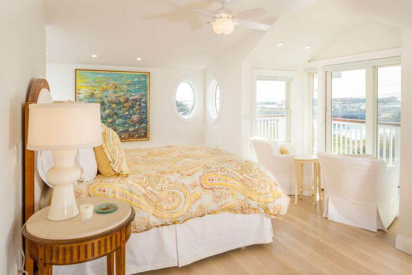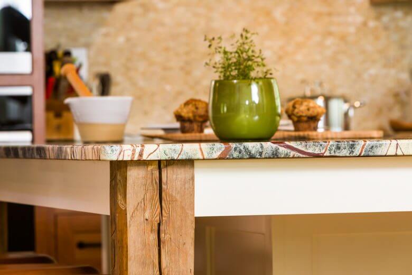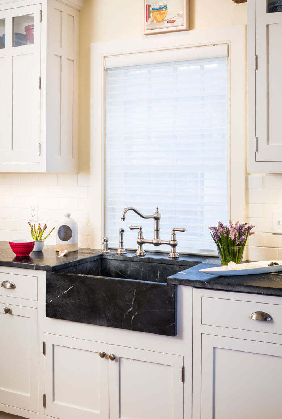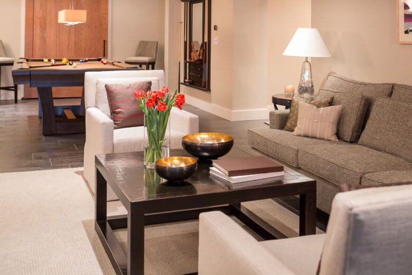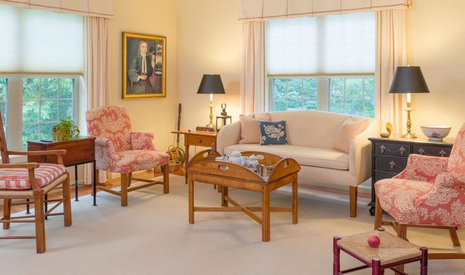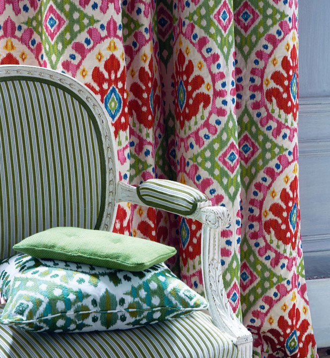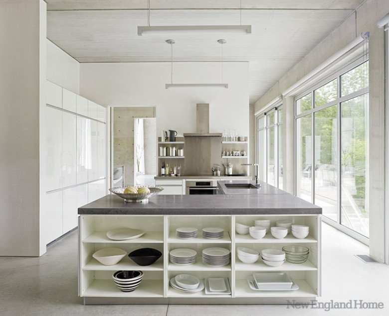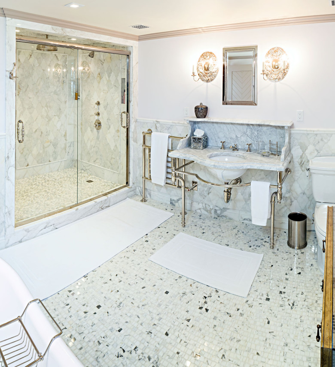Gilberte Interiors creates stunning and functional living spaces that impeccably fit your needs and tastes.
As a 55-year-old family business, we value and treasure long-term relationships and you can count on us to make sure every detail exceeds your expectations. From custom fabrications and small renovations to collaborating with teams of architects, contractors, and specialists, we bring creativity, care, and insights that solve your design challenges.
Design Stories
A Second House Becomes a Home
When Form Meets Function
Sometimes we have the privilege of revisiting a project as a family grows and changes and the unfinished spaces of a home are ready to be planned and developed. This was the nature of a recent opportunity at a house on Occom Pond, where a family of Dartmouth alumni and current Dartmouth students discovered they needed more space for family and friends to feel welcome.
A Contractor’s Perspective: Working with Gilberte Interiors
A Live Edge Table That Enlivens a Room
As part of turning a client’s vision into reality, we often find ourselves creating custom designs and fabricated furnishings. This can be custom cabinetry, hand-loomed rugs, and, of course, designing and fabricating bespoke upholstery and textiles in our workrooms.
Beach House on the Gulf
Outdoor Living
A Modern Vermont Classic
Designing For Growth
A Home in the City
The Beauty of Small Details
“The way I work is I like to get a picture of something, then back into the details. That’s how Aharon works. I would ask him a question and 15 minutes later, I knew all about the counter surfaces or types of tile I was considering. That’s what I need. It’s extremely valuable to find someone who is willing to spend that kind of time helping me learn. When a contractor comes in, he naturally wants to know where you want something, but the project at my house expanded to the point where I needed more guidance and support.
River View
Anyone who visits instantly falls in love with this beautifully sited home perched above the Connecticut River with stunning sunset views of the Vermont hills. We wanted to make sure the house itself fully celebrated the location and gave all who visited a warm sense of home. We relished the opportunity to create a sophisticated and inviting space for entertaining guests or welcoming home adult children.
Delivering on the Details
Sometimes we are the first people to touch a project, and sometimes we are brought in to work with contractors and builders who have already begun the process of transforming a space into one that reflects the client’s wishes. Both types present their own sets of challenges and each offers its own flavor of reward.
Enjoying the Sun (and Shade!) in Style
Imagine this scenario: You’ve just had your home completely redesigned—kitchen, living space, dining room—and you’re ready to enjoy the gorgeous results of all your dreaming and planning. You sit down to an elegant meal at your dining room table and gaze out a large bank of windows at . . . the very uninspired scene of a stone patio populated with last year’s furniture and tired potted plants.
How We Shape Design Around You
When a potential client first approaches me about design, we have a conversation. It doesn’t matter if we are designing a new home from the ground up or simply replacing a few key items, developing a relationship is a crucial part of the process—it’s foundational.
Details Make It a Home
Nine years ago, a family visiting the Upper Valley from Manhattan stopped by our showroom. They were renting a vacation home on a farm in Vermont that we had designed and had looked us up. I came to realize that the sense of “home” we worked so hard to create in the place they were visiting had made a significant impact and spurred thoughts of how they could bring that same feeling back to Manhattan.
Architectural Digest Design Show 2018
I always mark my calendar and look forward to the annual Architectural Digest Design Show in New York City. It comes at a perfect time—when it’s not quite spring up here, but I’m ready to be done with New Hampshire winter. The show is full of inspiring new innovations and designs. This year was no exception.
Making a Second House a Home
When I first walked into this Sunapee kitchen, I could tell this was a kitchen that had seen thousands of family dinners, where parties and informal gatherings had budded and bloomed, where a busy family had landed after weekend days full of skiing. It was a space of love, complete with worn Formica and aging appliances.
50 Years of Design (1967–2017)
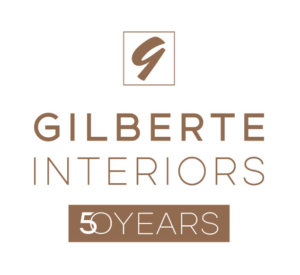
Fifty years ago, in the fall of 1967, my parents, Gilberte and Andy Boghosian, took the first steps in what became a journey for our entire family. They opened a small storefront and fabric workroom at 10 Allen Street in Hanover, a building which had formerly housed a printing shop, a dry cleaner, an art supply store, a restaurant, and even a bowling alley.
A Modern Family Makeover
A Breathtaking Marriage of Architecture and Design
Designed in 1949 by famous architect Edgar Hunter and featured on the cover of Architectural Record Magazine in 1953, this was Edgar and Margaret Hunter’s personal residence. Together, they spent two decades in Hanover, New Hampshire, designing homes while both taught architecture and design at Dartmouth College.
A Beach House
Working with a client for a number of years and developing a personal style together is what makes a project even more rewarding. When I received a call from this friend (after 20 years of working together, it’s tough to call her a “client”), I was excited to have the opportunity to work with her again and to help her plant new roots in a place that was so important to her. This property, located in the ocean village where she had spent her childhood summers and later summers with her children, would begin a new chapter for this couple.
Unforgettable Country Escape
Cheryl and the team at Gilberte Interiors hand selected materials and meticulously managed the custom fabrication of the elements to make this country escape a comfortable and unforgettable home.
Creating Comfortable Spaces in a 200 Year-old House
Leaving a beautiful farmhouse in rural Vermont for “in town” living in Hanover, New Hampshire, appealed to this active couple. Planting themselves in Hanover would allow them to walk to the office, enjoy concerts and movies on campus at Dartmouth, and easily meet up with friends and other Dartmouth alumni for dinner.
Enhancing A Second Home with “Captured” Space
A second home in Quechee, Vermont started out as an occasional destination for this busy career couple looking to get away from it all. They loved Vermont and the outdoor activities they could enjoy around Quechee, but weren’t sure how often they would be able to make the trip. The convenience of being able to simply pop into their country life was their first priority when it came to design. Since there is seldom too much of a good thing, they realized that their simple getaway home for two might be creatively adapted to allow them to host their friends and grown children too.
Downsizing to a New Home
For some designers, building a relationship with a client is one part of the design process. At Giberte, it is the essence of everything we do.
Custom Fabrication
Our team brings together years of experience in residential and commercial design. Extensive knowledge of space, color, lighting, and form are the basis of good design.
A Brilliant Vision
As designers, we find it is essential to be responsive to both our clients’ lifestyles and the innovations found within the realms of design and fabrication.
A Stunning Home Brought to Life
During a large renovation/construction project, a nearby Vermont contractor was faced with a vexing challenge when it came to sourcing world-class materials.
Showroom Hours
The recent events throughout the world have reminded us how important our community is to us and that we are all in this together. For the safety of our clients and families, we are following the revised stay-at-home guidelines and have reopened our store by appointment-only. Please call 603-643-3727 to schedule an appointment in our showroom to discuss your projects and designs.
Our Team
We’ve become one of New England’s leading design firms because we’re committed to making sure each client is truly satisfied with designs that endure. With 50 years of satisfied customers, we know that each project leads to the next – whether it is a matter of months, years, or decades in between calls.
Tell Us How We Can Help You
Gilberte Interiors, Inc.
10 Allen Street
Hanover, NH 03755
603-643-3727
cheryl@gilberteinteriors.com
By Appointment Only
Monday – Friday 9:00 – 5:00
Saturday 9:00 – 1:00








